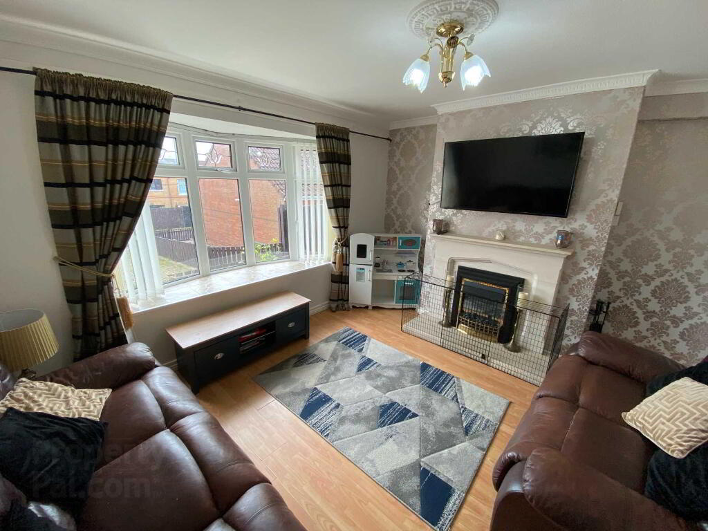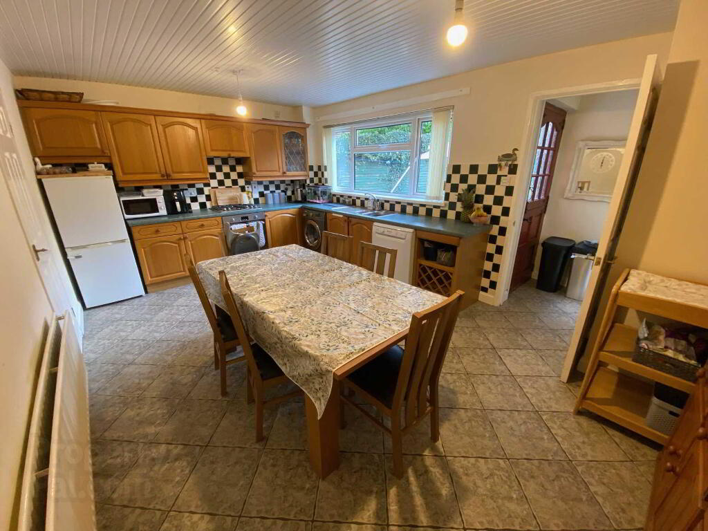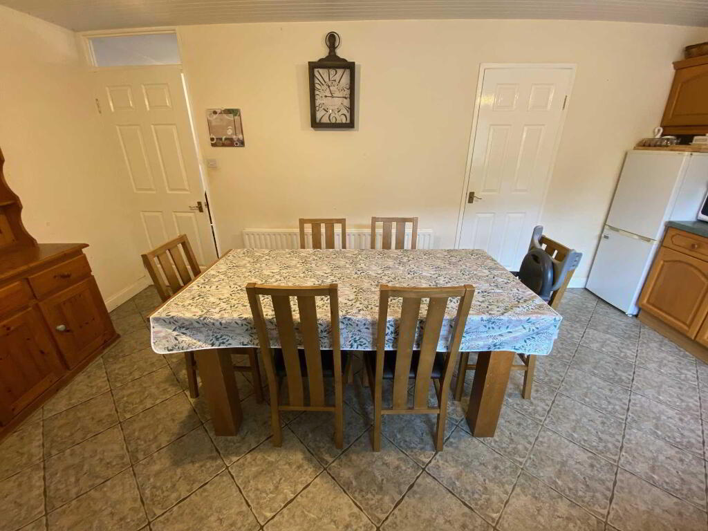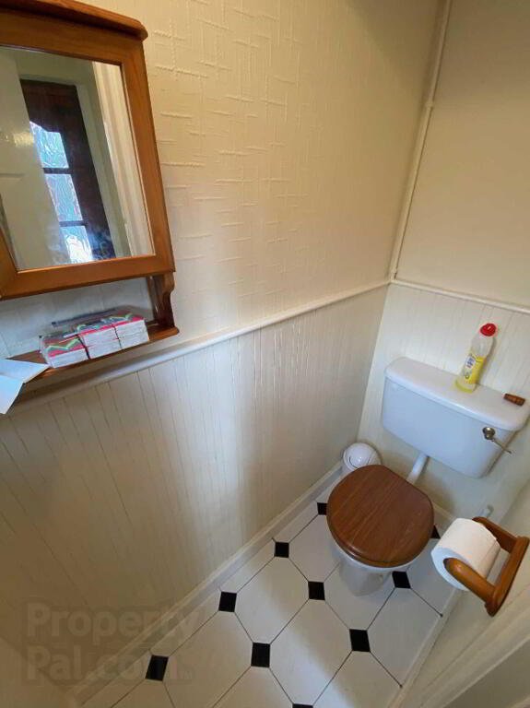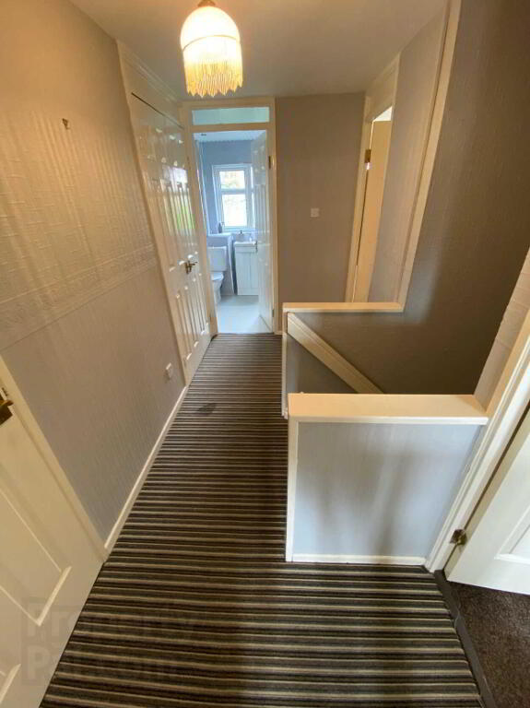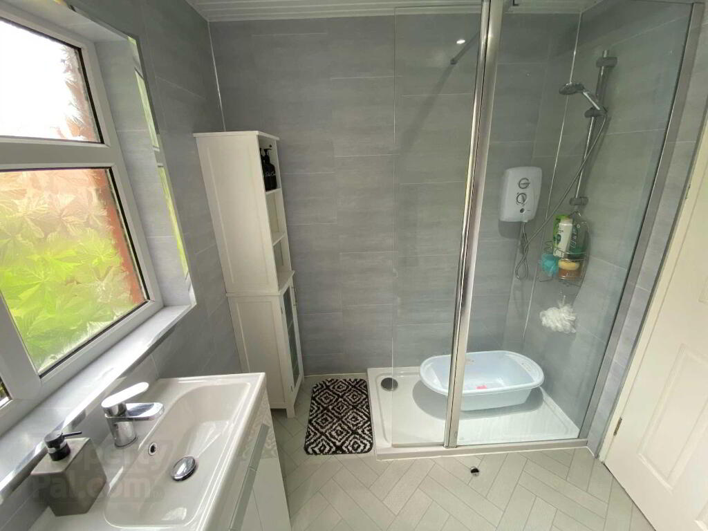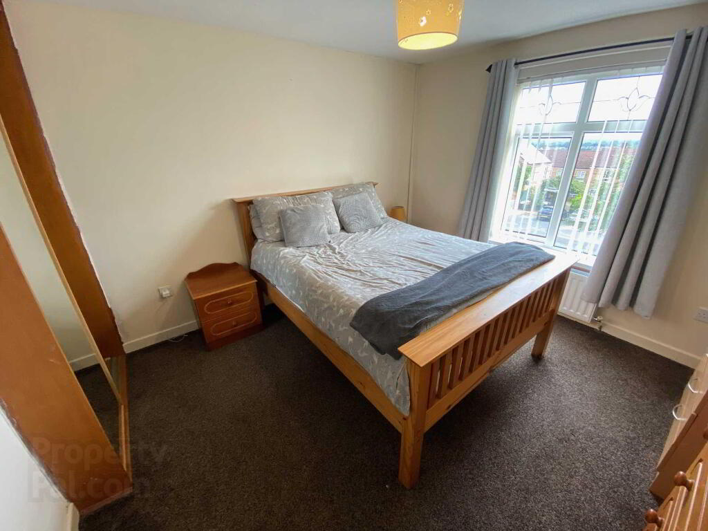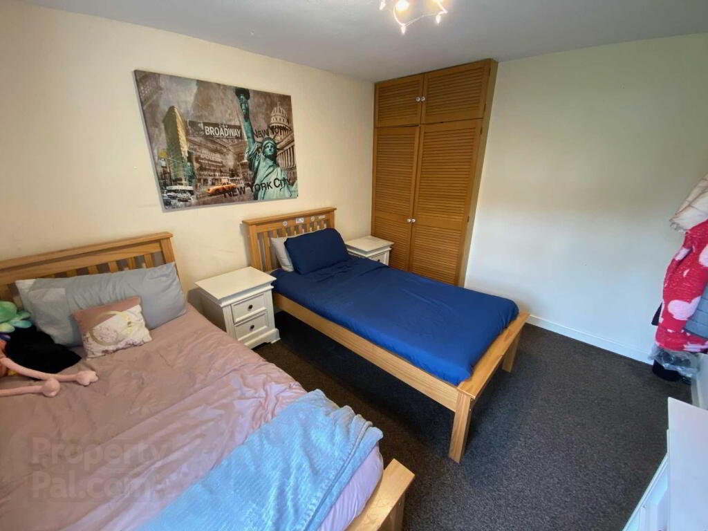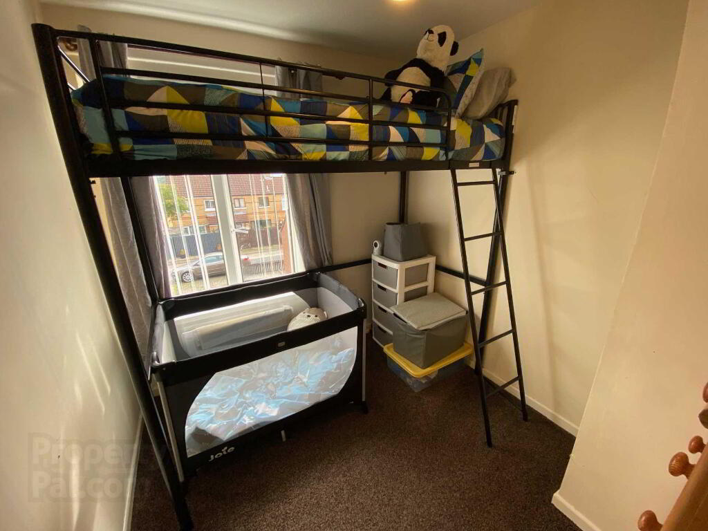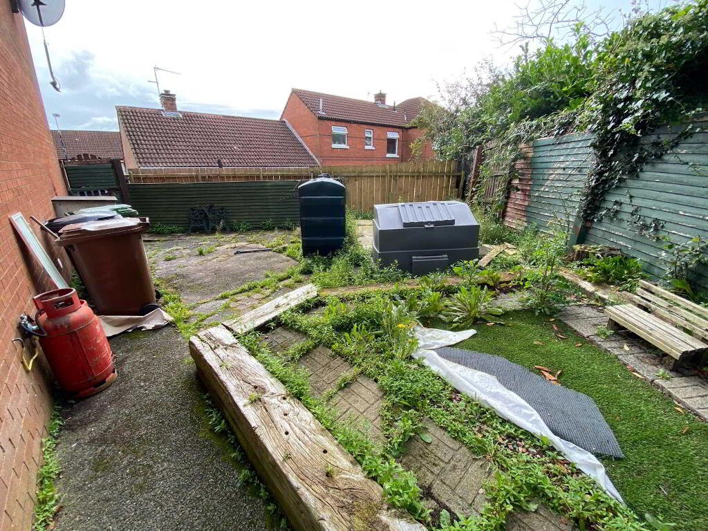
15 Woodside Walk Belfast, BT17 0SX
3 Bed Semi-detached House For Sale
£119,950
Print additional images & map (disable to save ink)
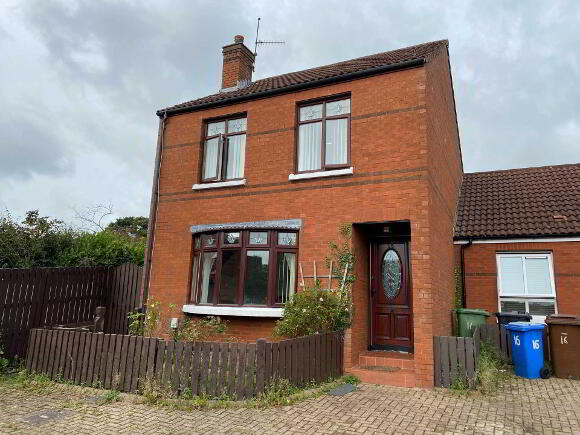
Telephone:
028 9073 2273View Online:
www.campbellcoproperty.com/908973Key Information
| Address | 15 Woodside Walk Belfast, BT17 0SX |
|---|---|
| Price | Last listed at Offers around £119,950 |
| Style | Semi-detached House |
| Bedrooms | 3 |
| Receptions | 1 |
| Bathrooms | 1 |
| EPC Rating | E45/C71 |
| Status | Sale Agreed |
Features
- Superb 3 Bed End Terrace
- Bright And Spacious Reception Room
- Fitted Kitchen With Ample Dining Area
- Oil Fired Central Heating
- Double Glazed Throughout
- Newly Installed Luxurious Family Bathroom
- Ground Floor WC
- Popular Residential Location
- Close To A Range Of Excellent Transport Links
Additional Information
Given this property will appeal to a range of potential buyers including young families, professional couples and investors alike, we highly recommend early viewing to avoid disappointment.
Entrance Hall - 12'1" (3.68m) x 3'11" (1.19m)
Laminate wood flooring.
Living Room - 11'11" (3.63m) x 11'5" (3.48m)
Feature fireplace and bay window with tiled sill. Laminate wood flooring.
Kitchen - 17'8" (5.38m) x 11'6" (3.51m)
Oak fitted kitchen with range of high and low level units, marble effect formica work surfaces, integrated oven and gas hob.
White PVC panelled ceiling.
1.5 bowl kitchen sink and drainer with chrome mixer tap.
Part tiled walls and grey marble effect tiled flooring.
Under stairs storage cupboard.
Rear Hall - 3'6" (1.07m) x 2'10" (0.86m)
Grey marble effect tiled flooring.
Access to WC and rear garden.
WC - 3'0" (0.91m) x 5'6" (1.68m)
White WC.
Tiled flooring.
Bathroom - 6'4" (1.93m) x 7'5" (2.26m)
Newly fitted luxurious bathroom with white 3 piece suite.
Grey marble effect PVC panelled walls and light grey parquet style vinyl flooring.
Bedroom (1) - 10'3" (3.12m) x 11'3" (3.43m)
Bright and spacious room neutrally decorated and carpeted.
Built-in mirrored sliding robes.
Bedroom (2) - 8'8" (2.64m) x 7'2" (2.18m)
Neutrally decorated and carpeted.
Bedroom (3) - 9'9" (2.97m) x 11'6" (3.51m)
Neutrally decorated and carpeted.
Built-in storage cupboard.
Notice
Please note we have not tested any apparatus, fixtures, fittings, or services. Interested parties must undertake their own investigation into the working order of these items. All measurements are approximate and photographs provided for guidance only.
Entrance Hall - 12'1" (3.68m) x 3'11" (1.19m)
Laminate wood flooring.
Living Room - 11'11" (3.63m) x 11'5" (3.48m)
Feature fireplace and bay window with tiled sill. Laminate wood flooring.
Kitchen - 17'8" (5.38m) x 11'6" (3.51m)
Oak fitted kitchen with range of high and low level units, marble effect formica work surfaces, integrated oven and gas hob.
White PVC panelled ceiling.
1.5 bowl kitchen sink and drainer with chrome mixer tap.
Part tiled walls and grey marble effect tiled flooring.
Under stairs storage cupboard.
Rear Hall - 3'6" (1.07m) x 2'10" (0.86m)
Grey marble effect tiled flooring.
Access to WC and rear garden.
WC - 3'0" (0.91m) x 5'6" (1.68m)
White WC.
Tiled flooring.
Bathroom - 6'4" (1.93m) x 7'5" (2.26m)
Newly fitted luxurious bathroom with white 3 piece suite.
Grey marble effect PVC panelled walls and light grey parquet style vinyl flooring.
Bedroom (1) - 10'3" (3.12m) x 11'3" (3.43m)
Bright and spacious room neutrally decorated and carpeted.
Built-in mirrored sliding robes.
Bedroom (2) - 8'8" (2.64m) x 7'2" (2.18m)
Neutrally decorated and carpeted.
Bedroom (3) - 9'9" (2.97m) x 11'6" (3.51m)
Neutrally decorated and carpeted.
Built-in storage cupboard.
Notice
Please note we have not tested any apparatus, fixtures, fittings, or services. Interested parties must undertake their own investigation into the working order of these items. All measurements are approximate and photographs provided for guidance only.
-
Campbell & Co

028 9073 2273


