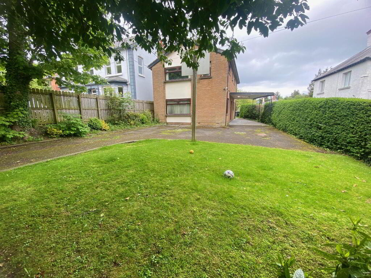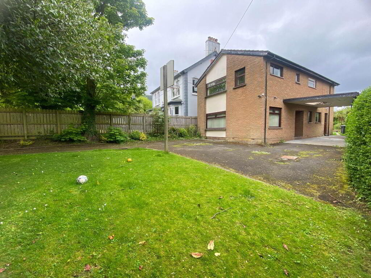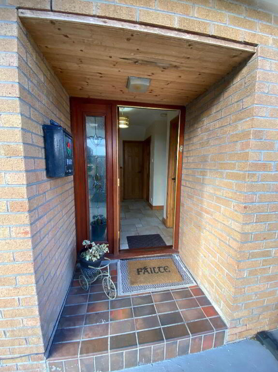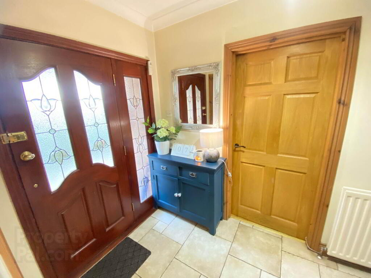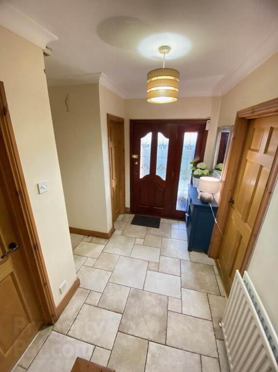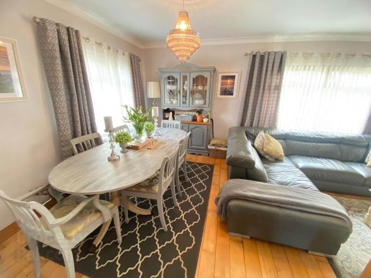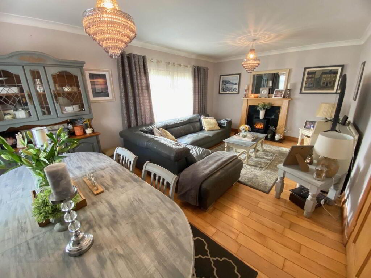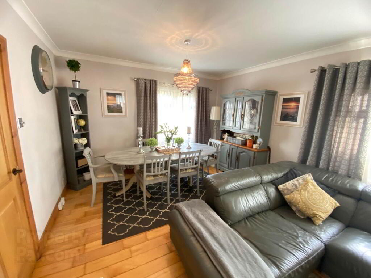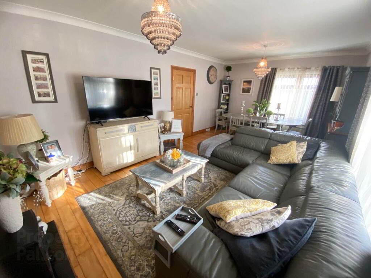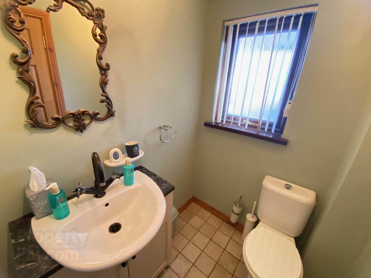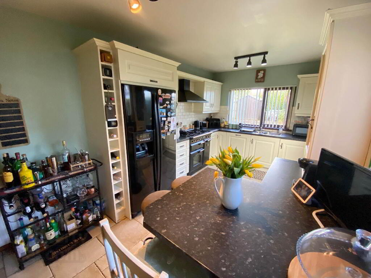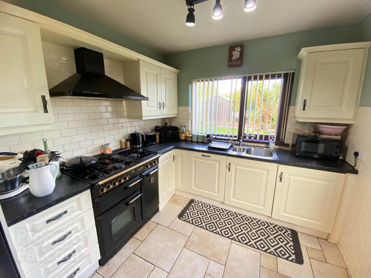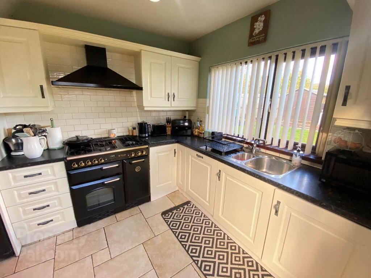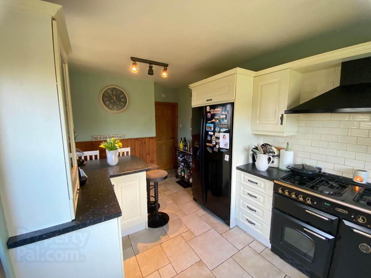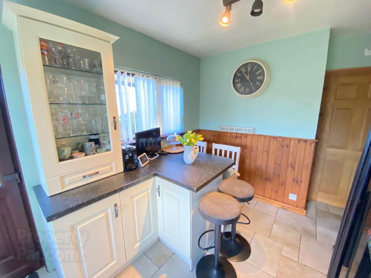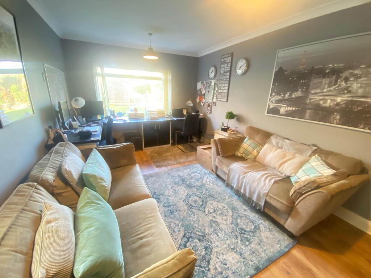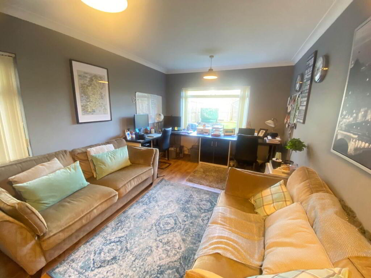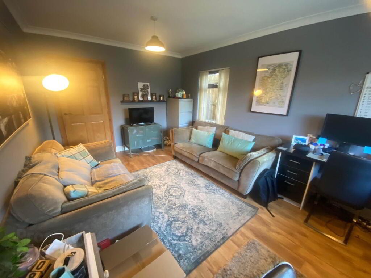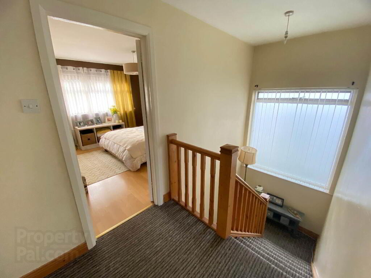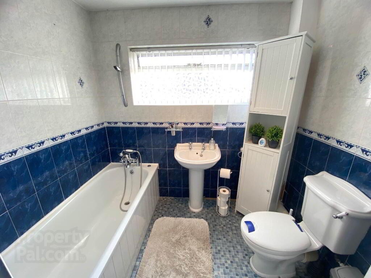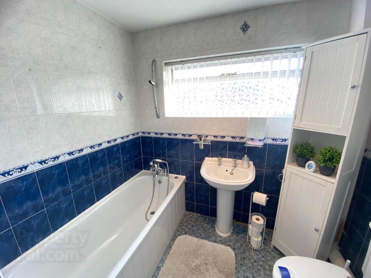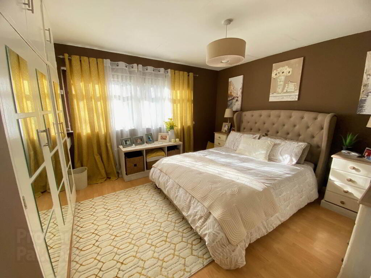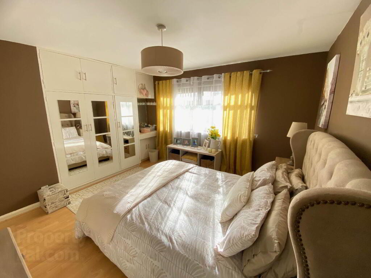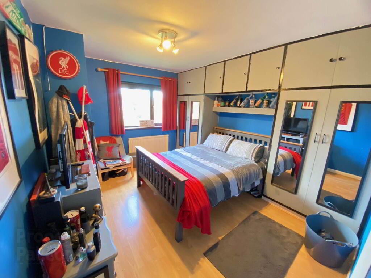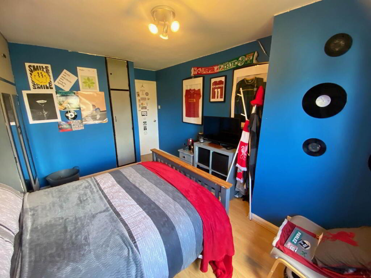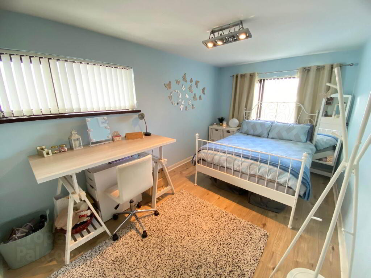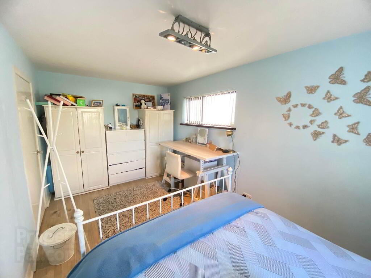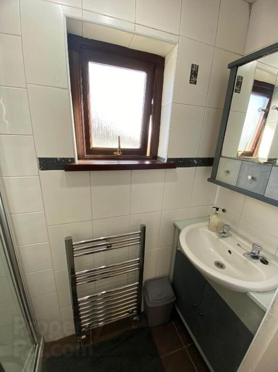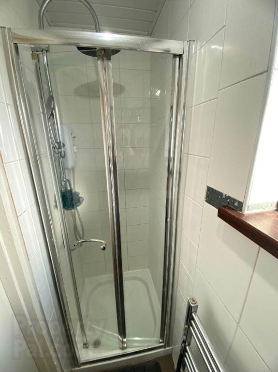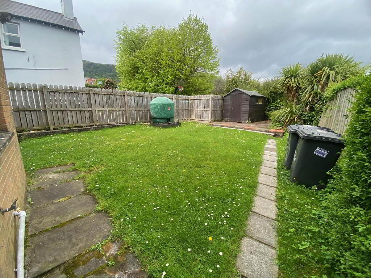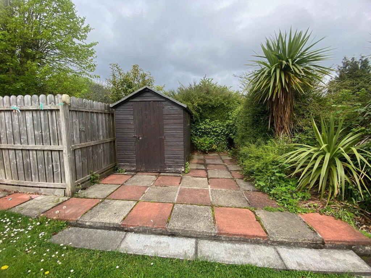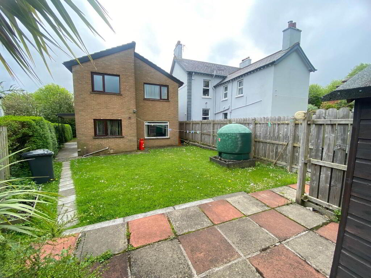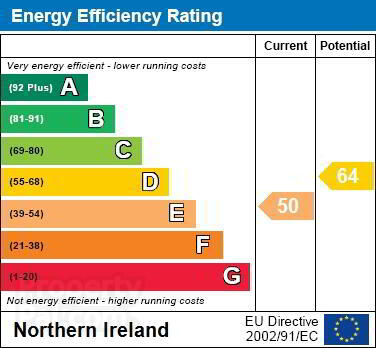
30a Waterloo Gardens, Antrim Road, Belfast, BT15 4EY
4 Bed Detached House For Sale
Offers around £325,000
Print additional images & map (disable to save ink)
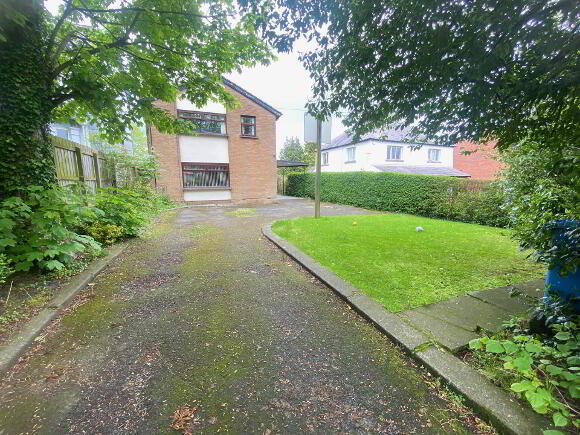
Telephone:
028 9073 2273View Online:
www.campbellcoproperty.com/1013301Key Information
| Address | 30a Waterloo Gardens, Antrim Road, Belfast, BT15 4EY |
|---|---|
| Price | Offers around £325,000 |
| Style | Detached House |
| Bedrooms | 4 |
| Receptions | 2 |
| Bathrooms | 2 |
| Heating | Oil |
| EPC Rating | E50/D64 |
| Status | For sale |
Features
- Detached 4 Bedroom Family Home
- Located off The Antrim Road
- 2 Reception Rooms
- Kitchen With Breakfast Bar
- Bathroom & Shower Room
- Oil Fired Central Heating
- Mostly PVC Double Glazed Windows
- Ample Parking
- Front & Rear Gardens
- Raised Patio Area
Additional Information
Rare opportunity to purchase a detached 4-bedroom family home located in a sought after area off the Antrim Road. The property in situated on a good size site with ample parking, front garden laid in lawn with mature hedging and trees, the rear garden offers garden laid in lawn with a rear patio and shed. The property offers a new home owner to improve the property further with some refurbishment or an extension work in the future.
The accommodation and layout:- Entrance Hallway, Cloakroom and storage cupboard, Spacious Kitchen with breakfast bar, Formal dining and Living room to the front, Family room overlooking the garden. First floor:- Bright landing area, 3 large double bedrooms and fourth double, family bathroom and benefiting from a separate shower room.
Outside:- Good size driveway with ample parking, front garden lawn range of hedging and mature trees, rear garden good size lawn in lawn, raised patio area and shed.
GROUND FLOOR
Entrance Hall
Storage cupboard
Tiled Floor
Cloakroom
Low flush toilet.
Vanity sink unit with mixer tap.
Tiled floor.
Kitchen - 9'0" (2.74m) x 15'9" (4.8m)
Modern Fitted kitchen in Cream with range of high and low level units, integrated washing machine and dishwasher. Space for Range Cooker and American fridge/freezer. Breakfast bar area, glazed display cabinet and wine rack.
Tiled floor and part tiled walls.
Formal Living / Dining Room - 11'11" (3.63m) x 19'11" (6.07m)
Spacious reception with plenty of natural light over looking the front of the property.
Feature fireplace. Solid Oak flooring
Family Room - 10'7" (3.23m) x 16'7" (5.05m)
Great sized family room over looking the rear garden.
Wooden floor.
FIRST FLOOR
Bright spacious landing with large window.
Bedroom 1 - 11'3" (3.43m) x 12'0" (3.66m)
Large double bedroom.
Range of built in wardrobes.
Bedroom 2 - 10'8" (3.25m) x 12'6" (3.81m)
Large double bedroom.
Range of built in wardrobes.
Bedroom 3 - 8'11" (2.72m) x 16'8" (5.08m)
Large double bedroom.
Laminate floor.
Bedroom 4 - 6'8" (2.03m) x 12'0" (3.66m)
Double Bedroom
Family Bathroom - 6'8" (2.03m) x 7'7" (2.31m)
White suite to include panelled bath with mixer taps and shower head, low flush toilet and wash hand basin. Tiled floor and walls.
Shower Room
White suite to include shower cubicle and electric shower. Vanity sink unit. Tiled walls and floor.
what3words /// dairy.sketch.cried
Notice
Please note we have not tested any apparatus, fixtures, fittings, or services. Interested parties must undertake their own investigation into the working order of these items. All measurements are approximate and photographs provided for guidance only.
The accommodation and layout:- Entrance Hallway, Cloakroom and storage cupboard, Spacious Kitchen with breakfast bar, Formal dining and Living room to the front, Family room overlooking the garden. First floor:- Bright landing area, 3 large double bedrooms and fourth double, family bathroom and benefiting from a separate shower room.
Outside:- Good size driveway with ample parking, front garden lawn range of hedging and mature trees, rear garden good size lawn in lawn, raised patio area and shed.
GROUND FLOOR
Entrance Hall
Storage cupboard
Tiled Floor
Cloakroom
Low flush toilet.
Vanity sink unit with mixer tap.
Tiled floor.
Kitchen - 9'0" (2.74m) x 15'9" (4.8m)
Modern Fitted kitchen in Cream with range of high and low level units, integrated washing machine and dishwasher. Space for Range Cooker and American fridge/freezer. Breakfast bar area, glazed display cabinet and wine rack.
Tiled floor and part tiled walls.
Formal Living / Dining Room - 11'11" (3.63m) x 19'11" (6.07m)
Spacious reception with plenty of natural light over looking the front of the property.
Feature fireplace. Solid Oak flooring
Family Room - 10'7" (3.23m) x 16'7" (5.05m)
Great sized family room over looking the rear garden.
Wooden floor.
FIRST FLOOR
Bright spacious landing with large window.
Bedroom 1 - 11'3" (3.43m) x 12'0" (3.66m)
Large double bedroom.
Range of built in wardrobes.
Bedroom 2 - 10'8" (3.25m) x 12'6" (3.81m)
Large double bedroom.
Range of built in wardrobes.
Bedroom 3 - 8'11" (2.72m) x 16'8" (5.08m)
Large double bedroom.
Laminate floor.
Bedroom 4 - 6'8" (2.03m) x 12'0" (3.66m)
Double Bedroom
Family Bathroom - 6'8" (2.03m) x 7'7" (2.31m)
White suite to include panelled bath with mixer taps and shower head, low flush toilet and wash hand basin. Tiled floor and walls.
Shower Room
White suite to include shower cubicle and electric shower. Vanity sink unit. Tiled walls and floor.
what3words /// dairy.sketch.cried
Notice
Please note we have not tested any apparatus, fixtures, fittings, or services. Interested parties must undertake their own investigation into the working order of these items. All measurements are approximate and photographs provided for guidance only.
-
Campbell & Co

028 9073 2273
Photo Gallery

