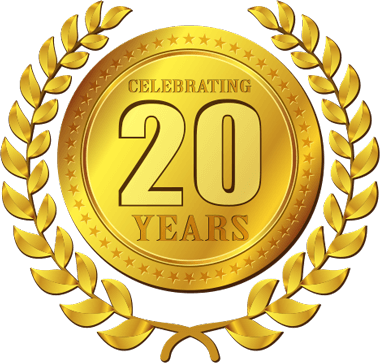

-
Belfast028 9073 2273
-
Ballynahinch028 9744 9444
- Contact Us
How much is your home worth?
Our property experts can advise on how to get the best price! Contact us today to arrange your free property valuation.


Our property experts can advise on how to get the best price! Contact us today to arrange your free property valuation.
| Address | 202 Ballylesson Road, Drumbo, Lisburn, BT27 5TS |
|---|---|
| Price | Last listed at Offers around £147,500 |
| Style | End-terrace House |
| Bedrooms | 3 |
| Receptions | 1 |
| Bathrooms | 1 |
| Heating | Oil |
| EPC Rating | D58/D68 |
| Status | Sale Agreed |
Campbell & Co are delighted to present 202 Ballylesson Road, Lisburn to the market for sale. The property is located on the outskirts of Drumbo offering delightful countryside views, while only minutes drive from Belfast and Lisburn. The location is superb in this respect and goes some way to explain why the Drumbo area has become so desirable in recent years. The property is tastefully decorated and offers excellent accommodation throughout. Internally the property comprises; Entrance hall, spacious L shaped lounge, large kitchen diner, contemporary bathroom and 3 well proportioned bedrooms. Externally there is parking for 3 cars, and a rear enclosed garden with excellent patio facing onto countryside views. This property would make a fantastic starter home or indeed would be ideal for someone looking to downsize. There is little to do but move in. An excellent opportunity to purchase a well presented home which offers a rural aspect, while only minutes drive to Belfast and Lisburn. EARLY VIEWING IS HIGHLY RECOMMENDED!
Accommodation comprises;
ENTRANCE HALL
Attractive Entrance Hall - Grey Painted Walls - Grey Laminate Wood Flooring
LOUNGE 20' 4" x 14' 11" (6.223m x 4.560m) at widest points
Grey Painted walls - Oak Laminate wood flooring - Feature Cast Iron stove
KITCHEN/DINER 15' 5" x 10' 1" (4.711m x 3.078m)
Modern fitted kitchen - Attractive brick tiling on walls - Slate effect floor tiles - Ample dining space
BATHROOM
Contemporary white bath suite with shower over bath - Tasteful tiling
BEDROOM 1 12' 5" x 9' 11" (3.799m x 3.029m)
Grey painted walls - oak laminate wood flooring - rural views
BEDROOM 2 9' 11" x 8' 7" (3.038m x 2.618m) at widest points
Grey painted walls - grey carpet flooring
BEDROOM 3 15' 4" x 10' 1" (4.699m x 3.093m) at widest points
Grey laminate wood flooring - Excellent views across countryside
OUTSIDE
Stoned driveway to front offering car parking
Enclosed rear garden with excellent patio and superb views across countryside