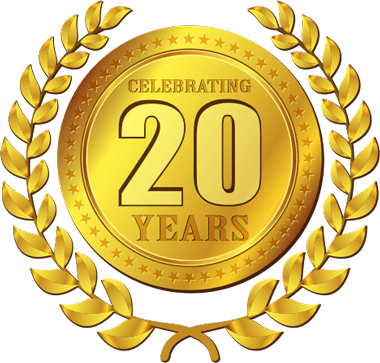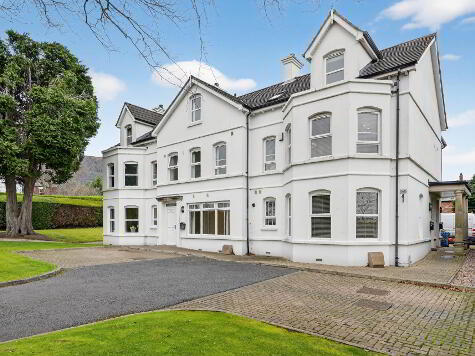Cookie Policy: This site uses cookies to store information on your computer. Read more


-
Belfast028 9073 2273
-
Ballynahinch028 9744 9444
- Contact Us
How much is your home worth?
Our property experts can advise on how to get the best price! Contact us today to arrange your free property valuation.
