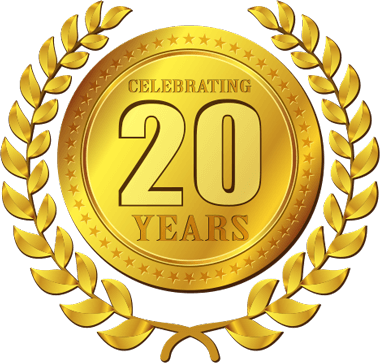

-
Belfast028 9073 2273
-
Ballynahinch028 9744 9444
- Contact Us
How much is your home worth?
Our property experts can advise on how to get the best price! Contact us today to arrange your free property valuation.


Our property experts can advise on how to get the best price! Contact us today to arrange your free property valuation.
| Address | 119 Forth River Crescent Belfast, BT13 3ST |
|---|---|
| Price | Last listed at Price Not Provided |
| Style | End-terrace House |
| Bedrooms | 3 |
| Receptions | 1 |
| Bathrooms | 1 |
| Heating | Gas |
| EPC Rating | D68/C75 |
| Status | Sale Agreed |
An excellent opportunity to purchase a fantastic property, suitable for both first time buyers and investors. We are excited to present this well-proportioned end of terrace with panoramic views of Belfast. The ground floor comprises the main lounge area and main kitchen and dining area. These two spacious rooms allow for family and friends to have plenty of room to socialise and relax. The first floor also hosts the three cosy bedrooms, two with built in wardrobes and the main bathroom. The house is equipped with many modern conveniences such as Double Glazed mahogany PVC windows and gas central heating. Don’t miss out on this great opportunity to snap up this desirable property in the desirable location of Forth River.
Accommodation comprises;
Entrance Hall
UPvc double glazed entrance door, laminate flooring.
Lounge 3.30m x 4.40m (10’10”x 14’ 4”)
Electric fire place, laminate flooring, wall light point.
Kitchen 4.24m x 4.43m (13’10" x 14’ 6”)
Single drainer stainless steel sink unit, range of high and low level units, worktops, integrated cooker and hob, integrated extractor fan, plumbed for washing machine, 70/30 fridge space, partly tiled walls, double panelled radiator, fully tiled floors.
Bathroom
Avocado suite comprising panelled bath, telephone hand shower, pedestal wash hand basin, low flush wc, fully tiled walls surround shower, single panelled radiator
Bedroom (1) 2.86m x 2.41m (9’4”x 7’11”)
Panelled radiator, carpet.
Bedroom (2) 3.78m x 2.73m (11' 9" x 8’11”)
Panelled radiator, built in wardrobe.
Bedroom (3) 3.10m x 3.36m (10' 2" x 11’)
Panelled radiator, built in wardrobe, carpet.
Large three quarters Wrap around garden
Please note that we have not tested the services or systems in this property. Purchasers should make/commission their own inspections if they feel it is necessary.